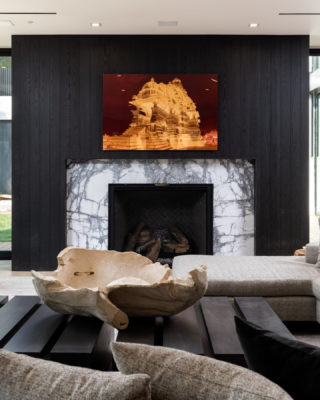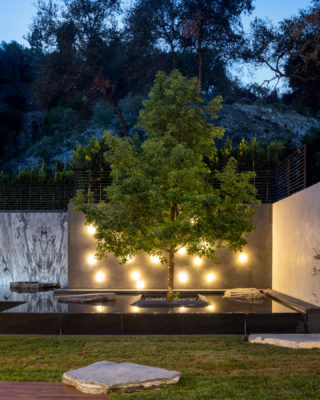$26 Million Japanese-Inspired New Build Lists in Los Angeles’s Trending Encino Neighborhood
The high-design property, dubbed “ŌNIN,” is inspired by the country’s 15th-century history
A sleek, Japanese-inspired “modern farmhouse” has come on the market in the Royal Oaks section of Encino, Los Angeles, for $26 million.
The sprawling, eight-bedroom, nine-bathroom property dubbed ŌNIN, which features floor-to-ceiling windows throughout and sits on 1.3 acres, was designed by Jae Omar of Jae Omar Design, who previously worked on a $16.75 million property for pop star Joe Jonas and Sophie Turner, also in Encino. Sally Forster Jones of Compass and Adi Livyatan of Rodeo Realty have the listing. Eran Gispan was the architect, and JVE Development the developer.
“One thing about this marvelous creation from Jae Omar is that he is a mastermind at inspiring raw emotion throughout his work,” Ms. Forster Jones told Mansion Global. “Guests discover a story or special moment at every corner—from the 17-foot headboard cut from a single oak tree in the primary suite to the 4,500-pound boulder in the powder room. This is not just a home, it is an experience.”

The property draws its name from Japan’s turbulent but creatively fruitful Ōnin era in the mid-1400s, and Mr. Omar said via email, “As a symbol of appreciation for those who experienced this time period and gifted us with such masterful works, authentic and intricate features that nod to Japanese influence are woven throughout ŌNIN.”
A central feature of the home is the Butterfly Pavilion, a foyer with high, arched ceilings, floor-to-ceiling windows, custom lighting, a fireplace and “butterflied” marble slabs on either side.
On the ground level, an open layout flows between entertaining areas, including a large dining room with an adjacent wine storage area, and a Molteni “Ratio” kitchen with stone surfaces and natural smoked elm cabinetry. An expansive living room, which features one of the home’s several fireplaces, looks out into the backyard area via floor-to-ceiling windows, part of the home’s broader indoor-outdoor design scheme.

Outside, a 65-foot infinity pool features a marble backdrop and waterfall, and outdoor living and dining areas include a clustered boulder fireplace, wood decking, a one-bedroom guest house, a tennis court, bocce ball court and basketball court.
Upstairs, an airy primary suite features high, arched ceilings that call back to the design of the Butterfly Pavilion, with white oak paneling, a dramatic oak headboard, and an open-air atrium featuring a bonsai tree and shou-sugi-ban-treated wood. The suite also includes two primary bathrooms, one of which leads to what Omar describes as “a private outdoor sanctuary, complete with fire and water features, forging a perfect elemental balance.”
Additional amenities at ŌNIN include a game room; a home gym; a 15-person theater with a marble and white oak bar; dual three-car garages; and a home spa that features a steam room, sauna, walk-in whirlpool spa, and cold plunge pool.
Encino, once a relatively quiet section of Los Angeles, has seen an influx of high-profile residents and luxury homes in recent years. “Throughout the pandemic, many city buyers found Encino to be an incredibly alluring place to settle, due to the larger scale of land available and its close proximity to the Westside,” Ms. Forster Jones said. “In Encino, buyers can get much more for their money—and they know it.”
View Listing
Source Mansion Global
Written by Virgina K. Smith
Join Our Network
Keep up to date on the latest market trends and opportunities on the Westside.
